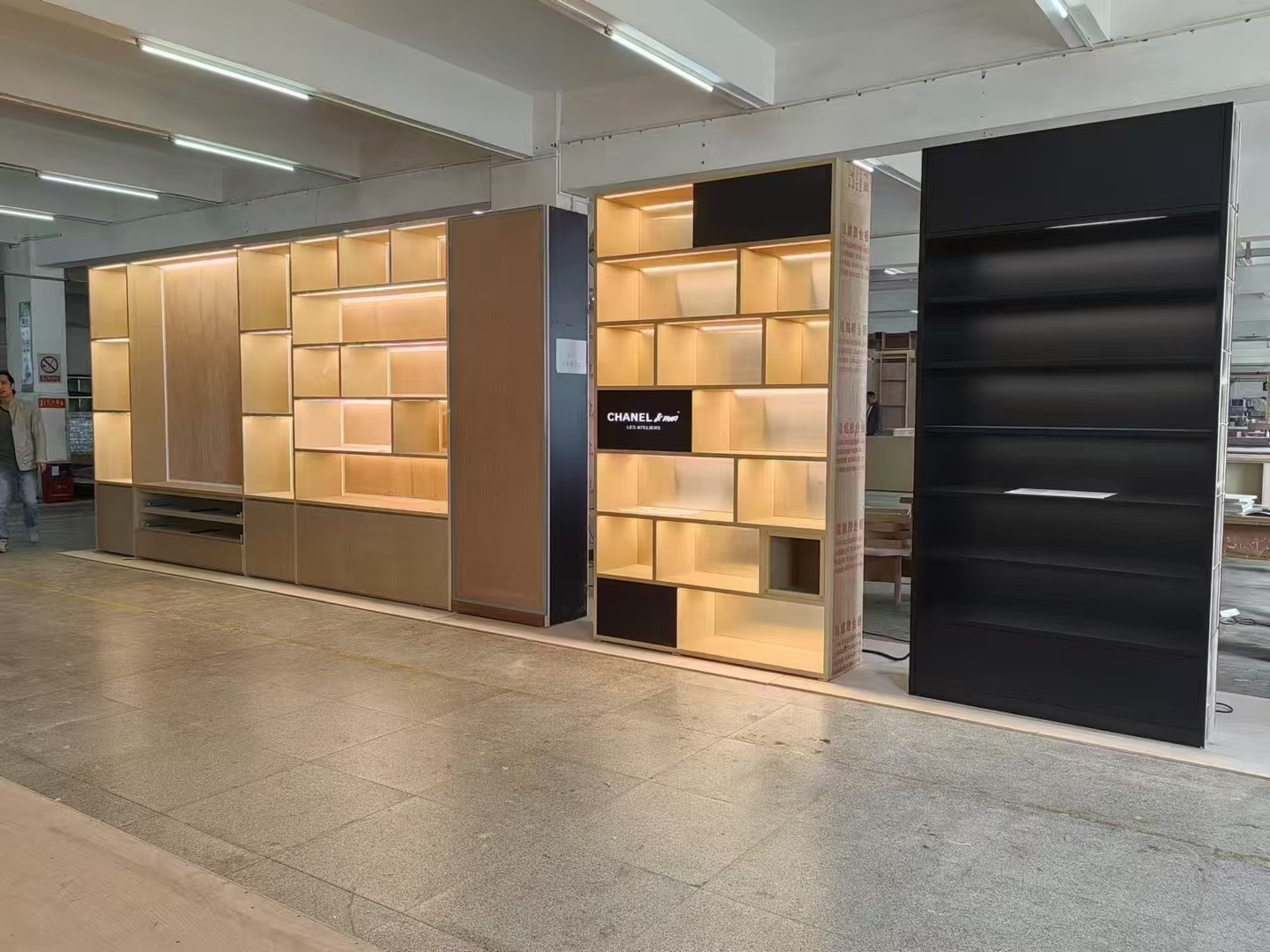Walk into a Scandinavian modern retail space, and you’ll feel it immediately—clean lines, warm materials, and a sense of effortless organization. There’s no visual chaos, no distractions. Just an inviting atmosphere where every element feels intentional.
It’s not about minimalism for the sake of aesthetics. It’s about designing a space that enhances the customer experience, making every visit feel intuitive and enjoyable.

What Makes a Space “Scandinavian”?
Scandinavian modern design has a few defining traits:
✅ Light & Airy – Natural light floods the space, often complemented by neutral walls and an open layout.
✅ Functional Simplicity – Every piece of furniture and décor serves a purpose. No excess, no clutter.
✅ Natural Materials – Wood, stone, linen, and wool create a warm, tactile environment.
✅ Muted Color Palette – Soft whites, gentle grays, and earthy tones dominate, allowing products to stand out.
But it’s not just about aesthetics. It’s about making retail spaces feel welcoming and easy to navigate.

Designing for Flow
Think about how you move through a store. Scandinavian modern design prioritizes an intuitive layout, guiding customers naturally from one area to the next.
A well-designed boutique, for example, won’t force customers to zigzag through a maze of racks. Instead:
- Wide, open walkways create a sense of space.
- Strategic focal points—a single display table, an inviting seating area—draw attention without overwhelming the eye.
- Organized shelving and racks make it easy to browse without feeling lost.
The result? A space where shopping feels effortless, almost instinctive.

The Power of Natural Materials
Step into a Scandinavian-inspired retail space, and you’ll notice the textures before anything else.
🌿 Light wood flooring and shelves – Oak and ash create a natural warmth.
🪵 Stone accents – A marble display counter or terrazzo flooring adds depth.
🛋 Soft fabrics – Linen curtains, wool upholstery, or felt paneling absorb sound and make the space feel cozy.
These materials aren’t just about style—they create an environment that feels alive. Unlike synthetic finishes that can feel sterile, natural materials age beautifully, adding character over time.

Lighting: The Scandinavian Secret
Good lighting transforms a space. Scandinavian design maximizes natural light but also incorporates soft, warm artificial lighting where needed.
💡 Pendant lights in organic shapes add a touch of artistry.
💡 Hidden LED strips under shelves create subtle illumination.
💡 Adjustable spotlights highlight key products without harsh shadows.
The goal? A comfortable, evenly lit space that feels inviting—never harsh or clinical.

Scandinavian Modern Across Different Retail Settings
This style isn’t just for clothing boutiques. It works across a range of retail spaces:
- Cafés & bakeries – Light wood counters, minimalist seating, soft pendant lighting.
- Home décor stores – Open shelving, muted tones, cozy lounge areas.
- Bookshops – Warm, inviting reading nooks, clean-lined book displays.
The common thread? A focus on comfort and ease.

A Shopping Experience, Not Just a Store
Customers today don’t just want to buy things—they want an experience. Scandinavian modern design makes that experience feel seamless and enjoyable.
It’s not about flashy displays or over-designed interiors. It’s about creating a space where people want to spend time, where shopping feels more like an effortless conversation than a transaction.
For retailers, this means more engagement, longer visits, and—ultimately—stronger customer connections.
And that’s the real power of great design.















